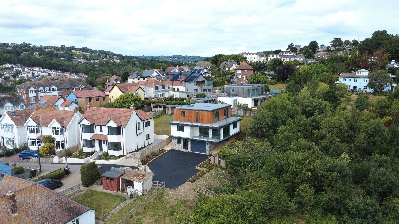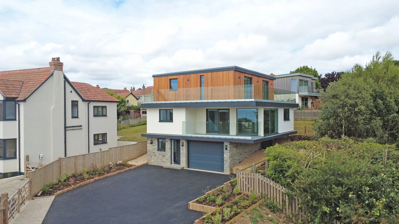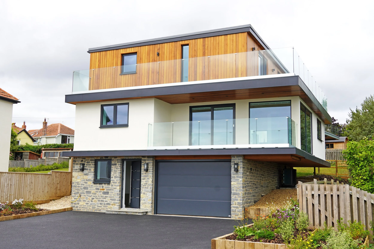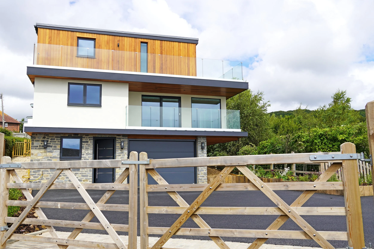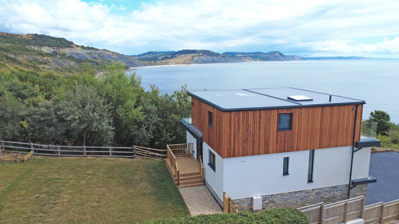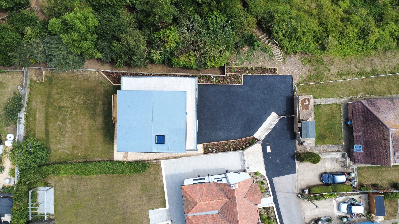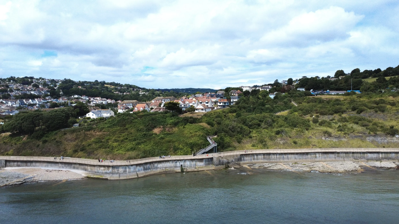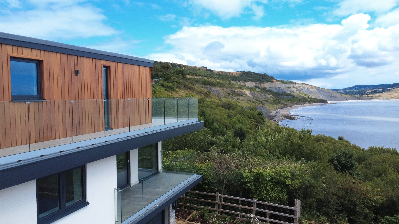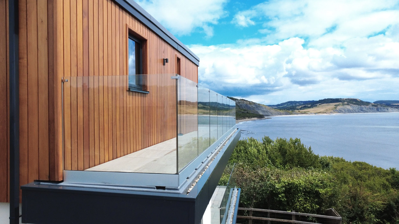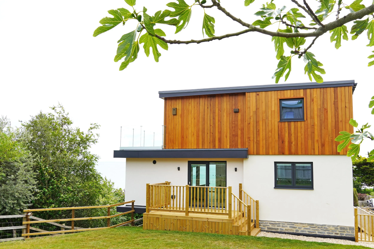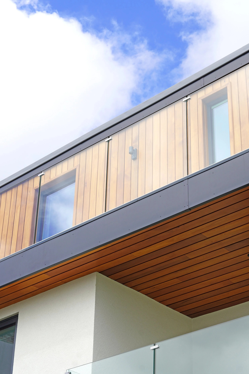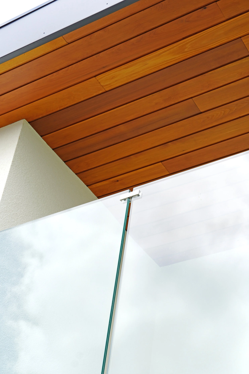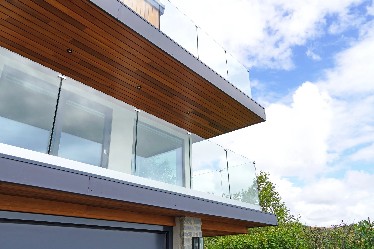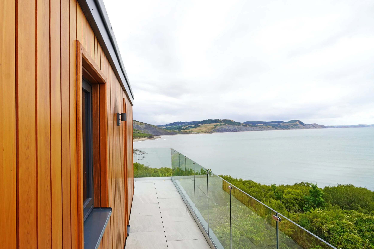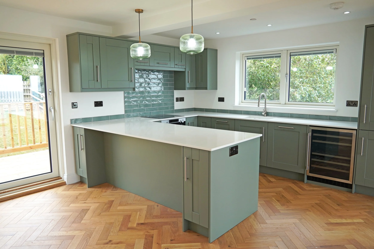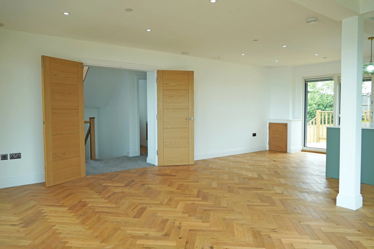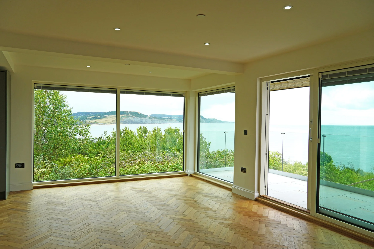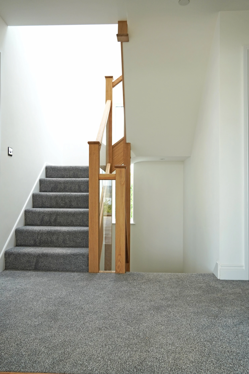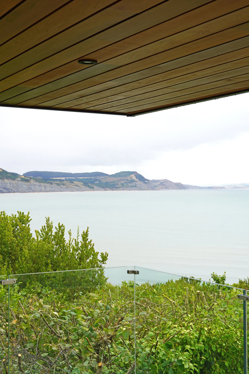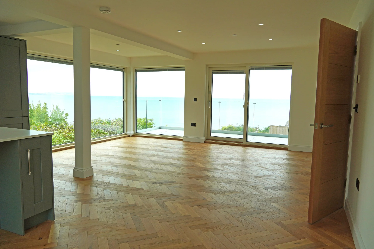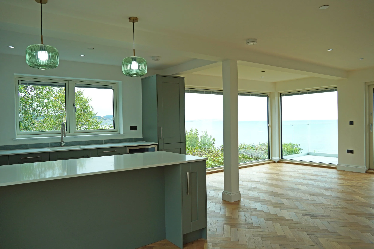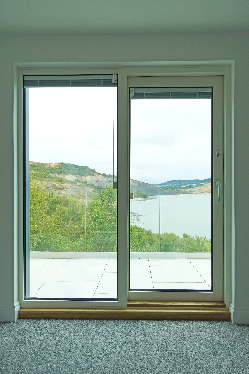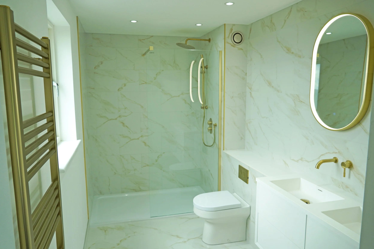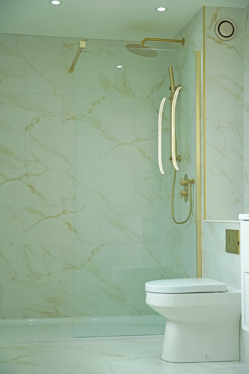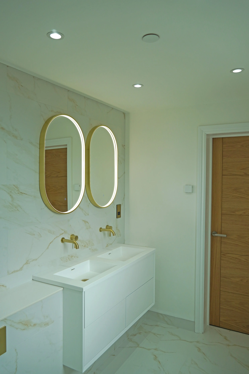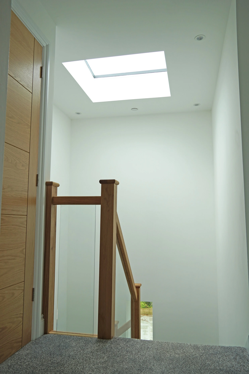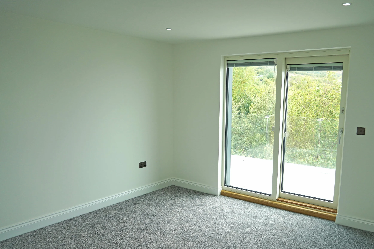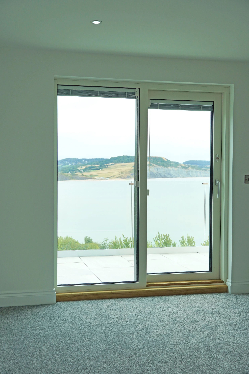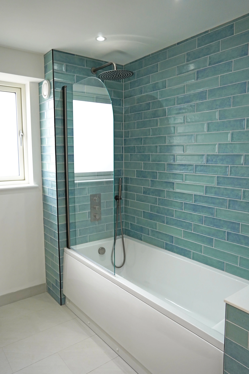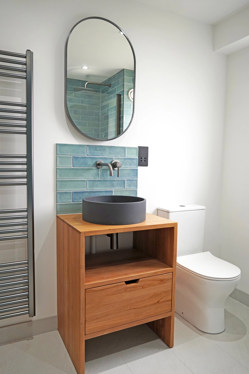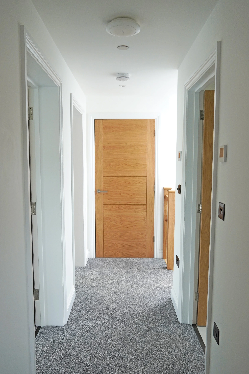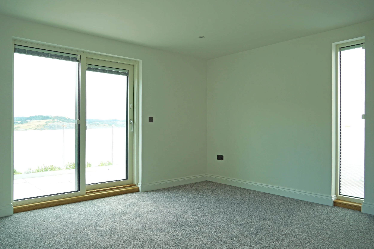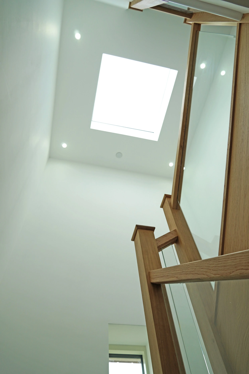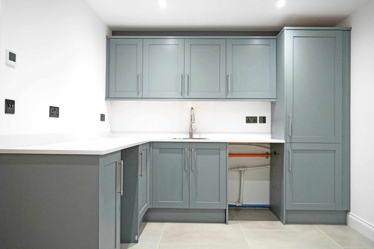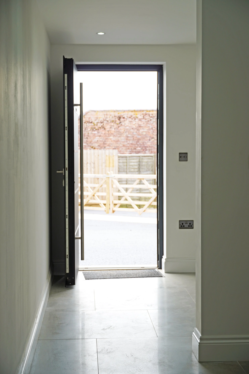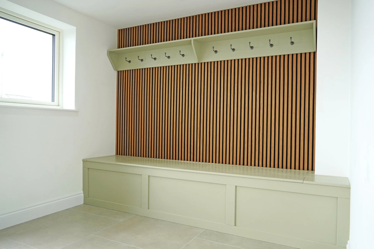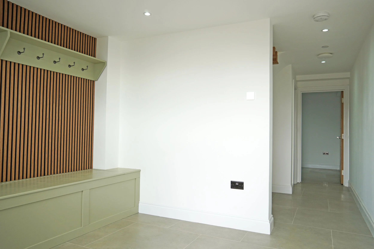Bay House
LOCATION: Lyme Regis, Dorset
YEAR: 2025
PLANNING CONSULTANT: Dalton-Aram Planning
CONTRACTOR:
Bay House is a spectacular five‑bedroom detached home in a commanding cliff‑top location, just ¼ mile from Lyme Regis town centre and beach. Designed for optimal coastal views, its contemporary architecture features block, timber framing, stone, rendered, and Canadian cedar‑clad elevations. Floor‑to‑ceiling aluminium glazed windows and sliding doors open onto spacious balconies along the south and west fronts, letting in natural light and framing sea vistas .
The interior blends modern details with traditional warmth—oak herringbone flooring in the living room and an oak/glass staircase. Energy‑efficient systems include air‑source underfloor heating, mechanical ventilation with heat recovery, a sprinkler system, and top‑grade insulation .
Ground floor hosts an entrance hall, utility, plant room, and integral garage with electric door. The first floor combines a luxurious living/kitchen area—fitted with Quartz worktops, integrated appliances, wine fridge—and two bedrooms plus a cloakroom. The second floor houses the principal bedroom with a private balcony and en‑suite shower, a family bathroom, and two further bedrooms, one accessing the balcony .
Set on a landscaped plot accessed via timber gates with parking, the rear lawn and deck terrace adjoin the South West Coast Path.

